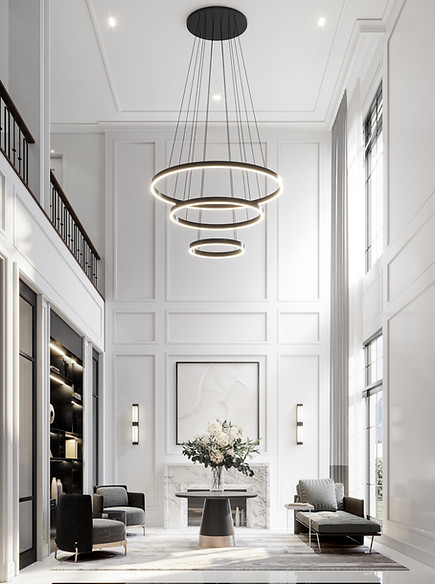

Tranquility begins at the foyer
flowing seamlessly into your ideal living space
P E A C E
l e a v i n g y o u t o e x p a n d t h e s i g h t

Bring out the reminiscent of Classical orders into the modern yet luxury design


Render


Photography


THE MOULDINGS

Grande, Understated
Exquisite, Glamourous
Masculine, Purity




ENTRANCE
The openness of foyer is fully functioned by special windows between the living area, where every cocktail recipes and welcome drinks can be enjoyed with friends or guests throughout entire the great room.

REFLECTIVE
Expanded windows expand your sight and live in an extensive perspective,
also expansion of the ventilation to cooling out the great room all day long.
Owing to this fact, we design to set the living unit that effectively function in an equally impressive connectivity to the dining and pantry without struggle.





Classical touch & feeling with the panoramic wall of decorative joineries from the entry hall continues to the dry pantry which also giving users the remarkable functionality.



While staircases settle for relationship of lower floor and upper floor, we generate most comfortable touch and feel and leaving it to be uncomplicated to walkthrough
Family room on the right pushes you throughout entier a chill day while drinking coffee or wines will be just so simple by the minibar at the fore- most of the room. Also study desk serves great concentration for a bit busy day.



EXPANSION
CONNECT


SPACE

A little move to the Private are where we could suggest the vestibule to block some privacy
and adding some interconnectivities to the sight.
The Master bedroom is far more than just a bedroom while living
and staying functions are also take a place to marquee the relaxation and meditation of living.





MANCAVE
is the general keyword to generate the design while the second bedroom is a bit more masculine.
We concern the combination of nowaday living and working lifestyle, the space planning and function arrangement can be a great answer before moving towards the decorative phase.







M I N D







